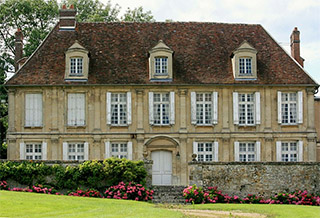Prochain point : lat="" lon=""
THE HAZEVILLE CHATEAU
A former seigneurial estate
Ancient architecture…
The château was built for the Lefebvre family, who then named their domain Hazeville. According to a 1714 deed, the original manor, built in 1560 by Charles de Hazeville, consisted of
“two main buildings joined together, a courtyard, stables, sheep pens, a barn, a shed, a vine press, a dovecote, two pigeon aviaries and other buildings”. There were also two gardens, one terraced, two treelined avenues and a wood. The circular dovecote, likely rebuilt at the end of the 17th century, stands in the middle of the courtyard of the old farm, whose land once covered nearly 1,000 hectares. The dovecote’s covered staircase was added in the 19th century. A domestic chapel was consecrated in 1752 within the chateau, at the request of the then owner of the estate, Luc Violette.
...changed over the years
The château was extensively modified at the beginning of the 19th century by architect Pierre-François Fontaine, who owned it from 1806 to 1853. He kept only the basements and instead erected an edifice with a straight hipped roof, lit by three dormer windows, with sculpted pilasters marking the seven bay windows in the façade (those at each end of each floor are topped by doric and ionic capitals) and a door capped by a rounded pediment.
The facade and roof of the main of the main building were registered as historical monuments in 1981.




