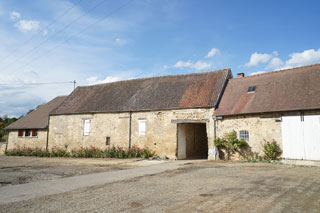Prochain point : lat="49.103200" lon="1.968650"

DAMPONT FARM
Traditional architecture
An operational farm...
Back in the 15th century, the Dampont family owned a great deal of land in the village. In his marriage, contract dated 1450, Pierre de Dampont even referred to himself as “seigneur d’Uus” (the Lord of Us). A few generations later, Joseph de Dampont took the same title in 1640. The latter sold the farm to a Monsieur de Balincourt. In 1949, the farm came into the ownership of the Potin family.
The entrance to the farm is a carriage gate, opening on to a square courtyard surrounded by farm buildings. Built between the end of the 18th century and the beginning of the 19th century, the farmhouse is built in coated rubble stone, with quoins in cut stone and brick. A magnificent corner turret was built as an extension to the farmhouse.
…with a dovecote
Contrary to what is usually found, the dovecote is not located in the centre of the courtyard but rather in a corner of the farm. This configuration can be explained by the way in which the site developed. On the 1737 plan, the dovecote is separate from the other buildings, later a wall would be built, integrating the dovecote into the farm.
The dovecote is cylindrical in shape and 8 metres in diameter. It was built in Roman concrete covered in traditional pink coating. A series of toothed piers reveal the structure of the edifice. The ground floor was used as a cellar, while the first floor housed the birds. The two levels are separated by a chamfered moulding with a torus pattern (round and convex, in the shape of a thick baguette).



