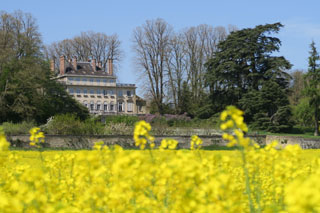Informations directionnelles
Longer le mur du château. Au croisement, prendre à droite. Suivre le chemin sur environ 650 mètres jusqu’à l’intersection. Emprunter la route sur la droite. Passer à côté de l’allée qui mène au château (en l’apercevant au loin). Au croisement, prendre à droite la D135 puis emprunter la première route à droite qui mène au hameau de Magnitot. Aller à gauche, passer devant le clos de Magnitot. A l’intersection prendre à droite, puis le premier chemin sur la droite. Continuer toujours tout droit en laissant tous les chemins sur la droite. Dans le hameau d’Archemont prendre à gauche, sortir du hameau, passer sous la D14. Continuer sur 400 mètres et emprunter le chemin à droite dans la forêt. S’engager sur le chemin à gauche, le suivre sur la gauche en redescendant vers la table de lecture des paysages.
Prochain point :
Table de lecture des paysages
Prochain point : lat="49.164893786831954" lon="1.771759901072449"

Château De Magnitot
The soul of the hamlet
Notre-Dame chapel...
In 1322, Guillaume des Essarts, canon of Rouen cathedral and his brother Jean received authorisation from King Charles IV the Fair to build a chapel in the hamlet of Magnitot. Dedicated to the Virgin Mary, it housed a statue of Saint Mesmin, believed to cure children of stomach ache. This chapel is still standing on what are now the grounds of Château de Magnitot. Desecrated during the French Revolution and sold off as a national asset, it was bought back by the Le Rat de Magnitot family in 1804.
In 1866 and 1867, the chapel was renovated in a flamboyant gothic style. It is in the shape of a cross, whose horizontal arm is longer than its vertical arm. Originally, the chapel consisted of a single nave with wooden roofing and a bell tower. In 1867, the wooden vaults of the roof were replaced by stone vaults. One of its most interesting aspects is the arcade of lancet arches leading to the north chapel.
...the château and its annexes
In 1771, the family Le Rat, from Normandy, bought the land of the Gerville fiefdom, along with an old manor. The owner, François Elie Le Rat, died in 1778 with the title, Lord of Magnitot. Jean-Baptiste Paul would inherit the fiefdom, taking the name Le Rat de Magnitot, then used by his descendants. The current Château de Magnitot was built on the site of the manor, which was in very bad condition. The chateau’s architect, Pierre Thomas Barraguey, was inspired by the Petit-Trianon in Versailles and his trips to Italy.
The château is built with local materials, including limestone for the cut stones and oak for the frame. The chateau is made up of a central three story building topped with slate roofing and two lower wings topped with patios. The gardens were designed around 1780, with a 42 acre vegetable garden. A beautiful Lebanon Cedar was planted in 1799. The chateau boasts several annexes, including a medieval-style tower, an orangery with arched windows, similar in architectural style to the chateau, and a farmhouse, rebuilt in 1862.
The facades and roofing of the château and orangery, the main courtyard with its entry gate, the staircase with its wrought iron bannister, were all listed as historical monuments in 1977.




