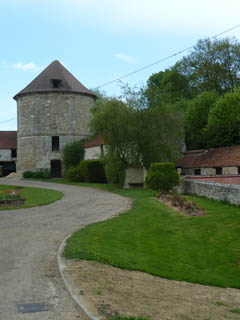Prochain point : lat="49.037233" lon="1.804556"

The historic heart of the village
A wealth of activities
A diverse habitat...
Sailly is set in a hilly landscape between the hills of Marisis and Arthies surrounding village in the valley of Montcient. The habitat is grouped around a central core consisting of the church, the château and the large farm. The built heritage mainly relates to agriculture, with farms of varying sizes and farm workers’ cottages. Together with the many craftsmen, they formed the economic heart of the village. The presbytery, to the right of the church, is a building of more refined architecture behind its high surrounding wall and monumental gate in dressed stone. The building in the middle of the plot is more imposing than the other village buildings. It is based on a square floor plan; it has three floors, and many openings, including two oculus or round windows, and a four-sided roof (hip roof). It was recently restored.
... With the château at its centre
The château in the heart of town stands in the middle a vast park bordered by the Montcient River. The original building, the stately home of the Sailly family, dates back to the sixteenth century. The layout takes the form of a central body and an adjoining wing, added in the nineteenth century. In 1846, major alterations were made to create this Italianate style.
The dovecote farm...
This big traditional farmhouse, partly built in the seventeenth century, is composed of several farm buildings set around a courtyard. It combines all the practical activities in the life of the farm: the bread oven, private washhouse and the blacksmiths shop. The dovecote at the back of the courtyard stands out from the other buildings. It is split into two floors: a ground floor and an upper level reserved for the pigeons and their nests (pigeonholes) usually built in plaster. This one is built of straw and clay. Its existence indicates an old manor farm. In the Middle Ages, owning a dovecote was a right reserved for lords. These dovecotes were often damaged during the Revolution. About thirty still remain in French Vexin. The current challenge is to find a new use for them to keep them in good condition.
... Occupied during World War II
Remodelled in the nineteenth century, the main transformations took place during the Second World War. From the beginning of the occupation the Germans settled in the farm, which served as a command post and infirmary for the sector. In the Battle of Vexin, during the Liberation in August 1944, Sailly was one of the last pockets of German resistance. To counter the Allied invasion of Normandy, the Germans repatriated their "Tiger" tanks, which, at the time, constituted an absolute weapon with almost perfect shielding. But with high fuel consumption, the tanks ran out of petrol in the Vexin, becoming targets for Allied bombing. One tank managed to cross the farm to hide.
The barn and farmhouse were then bombed and destroyed. Fortunately, the people had time to get to the cellars without being injured. The current house is a post-war reconstruction.




