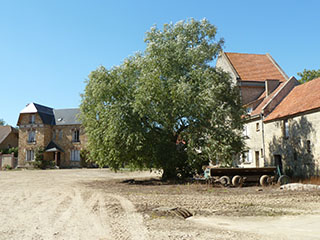Prochain point : lat="49.1637" lon="1.8641"

Hardeville farm
Imposing buildings devoted to agriculture
A refined style of architecture...
The layout and organization of this farm is typical of the large grain farms of French Vexin. It is composed of several farm buildings that have hardly changed over the centuries. They were used to store the harvest (in barns) and house the animals (stable, barn, chicken coop, pig sty). Because life revolves around the courtyard, there are few openings on the road.
Raised towards the end of the eighteenth century, the buildings of this farm comprise almost all the old buildings of the hamlet. The main house is more recent, as evidenced by the date of 1877. The dwelling, as always in these large farm building complexes, is located at the back of the courtyard, facing the entrance. Its architectural style, unusual for a farm, is more like that of a summer residence. It is impressive, with three floors laid on semi-underground cellars and an entrance porch. The materials (brick, cut stone for the frames and gritstone for the general structure), the arched windows on the ground floor, the tall chimney stacks, the many-sided, slated hip roof all reveal a certain architectural quality and the desire of the owners of the period to display their wealth and power.
... In the service of agriculture
In the late nineteenth century, Nucourtois farmers farmed nearly 200 hectares. Until the mid-twentieth century, farm production, including that of Hardeville was fairly diversified, with crops like wheat, potatoes and beets as well as livestock. In the village area, there were about 250 cows and 750 sheep. The land that is currently farmed covers about 660 hectares and is given over to cereal monoculture.





