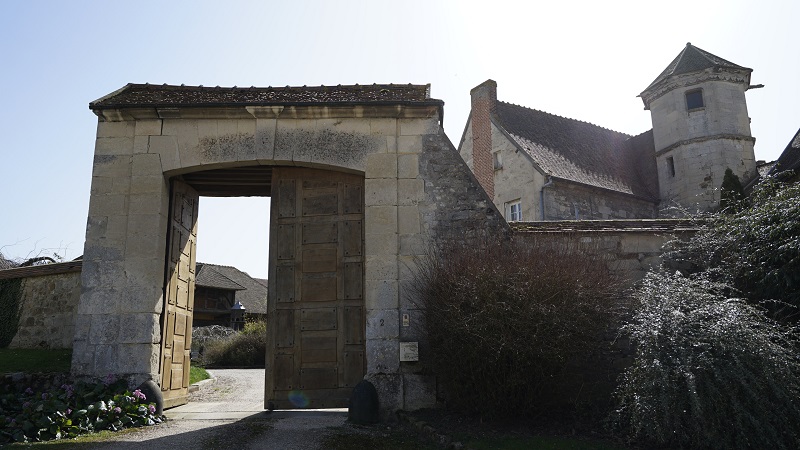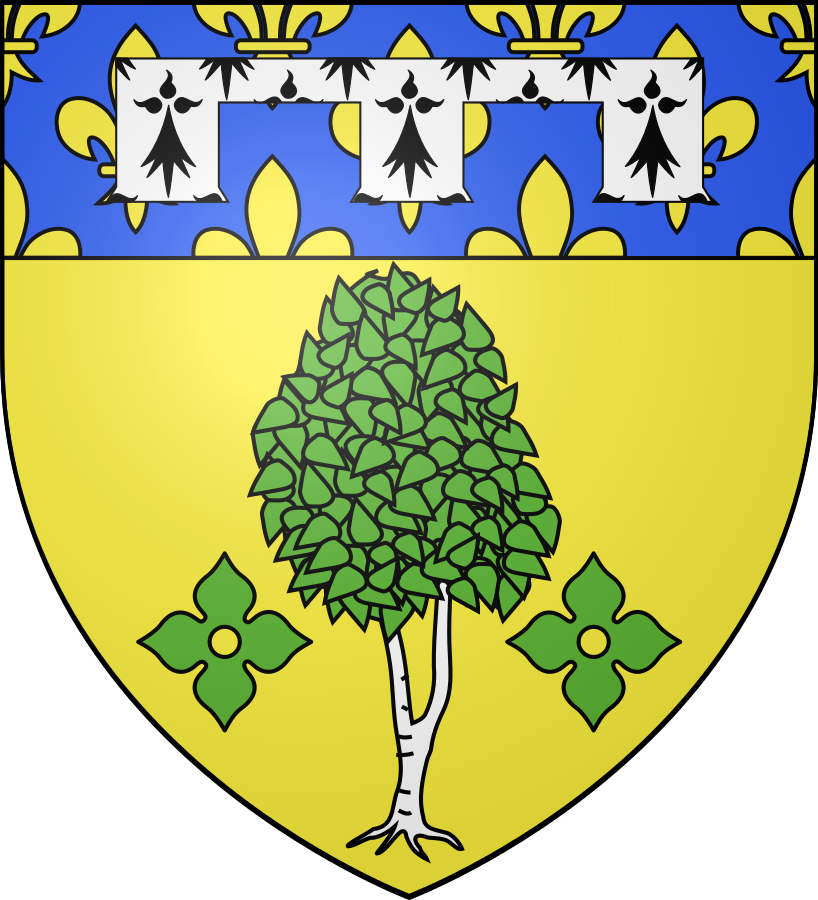Informations directionnelles
Laisser l’église derrière vous, prendre à gauche et longer le mur de la ferme. Tourner à gauche, passer devant l’entrée de la ferme, puis prendre le premier chemin à gauche. Longer la clôture jusqu’à l’emplacement de la table de lecture des paysages.
Prochain point : lat="49.15262" lon="1.88863"
HOTEL-DIEU FARM
Central to village life
A manor farm…
Village lore has it that Hôtel-Dieu farm was a convent in the Middle Ages. But the very first known traces point to it having always been a manor farm. It belonged to the very powerful Montmorency family and then the Luynes family. In 1666, the Duke of Luynes sold the property to the Hôtel-Dieu de Paris, from which it derives its name. The sale covered “
the manor house and its outbuildings, stables, cellars, dovecote and 420 arpents of tillable land, as well as all feudal rights”. This converts to 105 hectares (259 acres), plus the outbuildings, woods, meadows and heath.
…in the traditional architectural style of the Vexin region
The farm consists of a group of buildings with dwellings and farm buildings set around a large rectangular courtyard. In the past, the courtyard was enclosed by buildings to the south. The oldest features date back to the 16th century: the large carriage entrance and porch roofed with flat tiles, the turret and lodge with a mullioned window letting the light through from the church square side, which is typical of the architecture of the period.
The turret with its dovecote is one of the stand-out features of Hôtel-Dieu farm.. Octagonal in shape, the top part of the turret is ringed with decorative sculpted leaves and gargoyles of fantastic beasts. The dovecote with its inside wall covered all over with nesting holes was classed as a historical monument in 1913. It sits atop the turret under the roof.
Two quarry-stone cart houses back onto the road. Above them on the courtyard side are half-timbered barns with corbelled roofs built in the 18th century, most likely on a base built in the 16th century.




