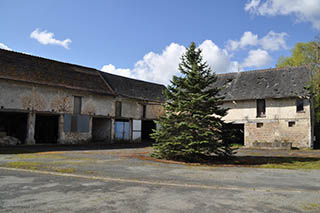Prochain point : lat="49.137296" lon="2.1434538"

Maigniel Farm
A farm in the village centre
Traditional architecture...
The buildings that make up this extensive farm are set around an enclosed rectangular court in an arrangement that has evolved over the centuries. The Napoleonic land register of 1826 indicates that there were extended buildings, almost certainly barns, facing the street and two more at right angles running alongside the Sausseron. The structures that currently surround the courtyard at the rear did not exist at the time. The house itself, designed on a bourgeois model, dates from the late nineteenth century: the inscription ‘1882’ is engraved on the back of the dwelling. The house, which is inserted between the farm buildings, is approached through an imposing carriage doorway flanked by two guard stones. The two storeys in rough stone rendering are supported by foundations of dressed stone. Two large brick chimney stacks overlook the gable roof.
... linked to agricultural practices
All the farm buildings were built for a particular purpose. They stand as witness to a form of agriculture that was more diversified than today’s. In the nineteenth and twentieth centuries, this mixed crop and livestock farm produced grain and boasted 25 dairy cows and eight horses for working the fields. The livestock disappeared in the 1970s and the farm is now devoted entirely to cereal production (including wheat, corn and rape). Maigniel is the last farm in the village that is still active. Until the early twentieth century, Labbeville boasted three large farms of a hundred hectares together with seven or so others comprising twenty to thirty hectares. Over the years, and as agricultural practices developed, these latter farms gradually disappeared, with the land readjustment carried out after World War II accelerating the trend.




