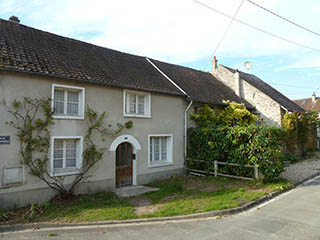Prochain point : lat="49.027582" lon="1.894223"

The thatched cottages
A common type of dwelling in the eighteenth century
Distinctive architecture...
Thatch (made of straw or reeds) was widely used as a roof covering from the Middle Ages until the mid-nineteenth century. Only the roofs of prestigious dwellings, such as châteaux or the main farmhouse on large farms, were covered with slates and tiles. Thatch, which is an excellent thermal insulator, requires regular upkeep and would only be replaced every 50 years or so. However, it could not withstand fire. This, along with pressure from the insurance companies, led to its being forbidden by the prefect of Seine-et-Oise in 1850. Thatch was progressively replaced by flat tiles and disappeared completely after the First World War. The last remaining thatched cottages collapsed through lack of upkeep during the 1940s. This change led to structural modifications and to roof slopes becoming less steep. While thatch requires a very steep slope of between 45 and 60 degrees to avoid rain water collecting and rotting the straw, the slope on a tiled roof does not need to be any steeper than 35 to 45 degrees.
...for tiny little dwellings
This postcard from the early twentieth century shows two streets – Rue des Chaumières and Rue de la Douaye – where numerous thatched cottages were built during the eighteenth century. These little houses were built on a single level or sometimes with a basement. They comprised a single living/kitchen area (known as 'bassier' in French), a bedroom, an attic that could be reached via an exterior staircase, a basement, a small cowshed, a small garden and a yard.





