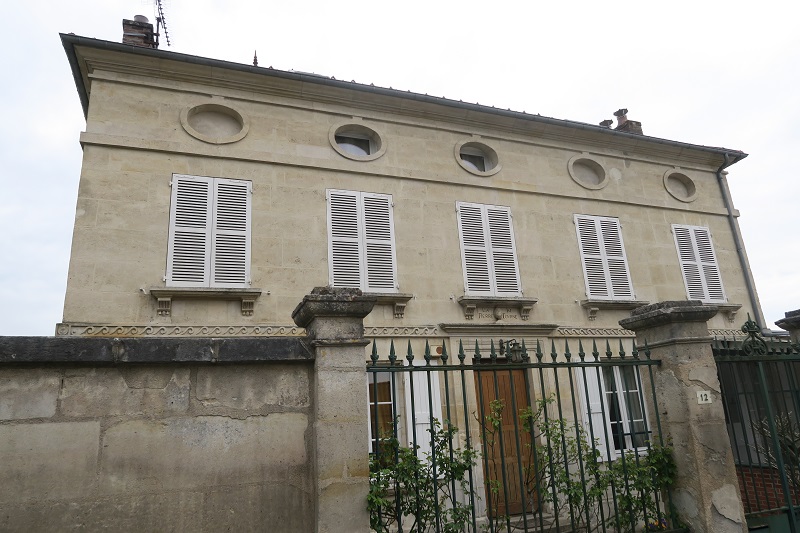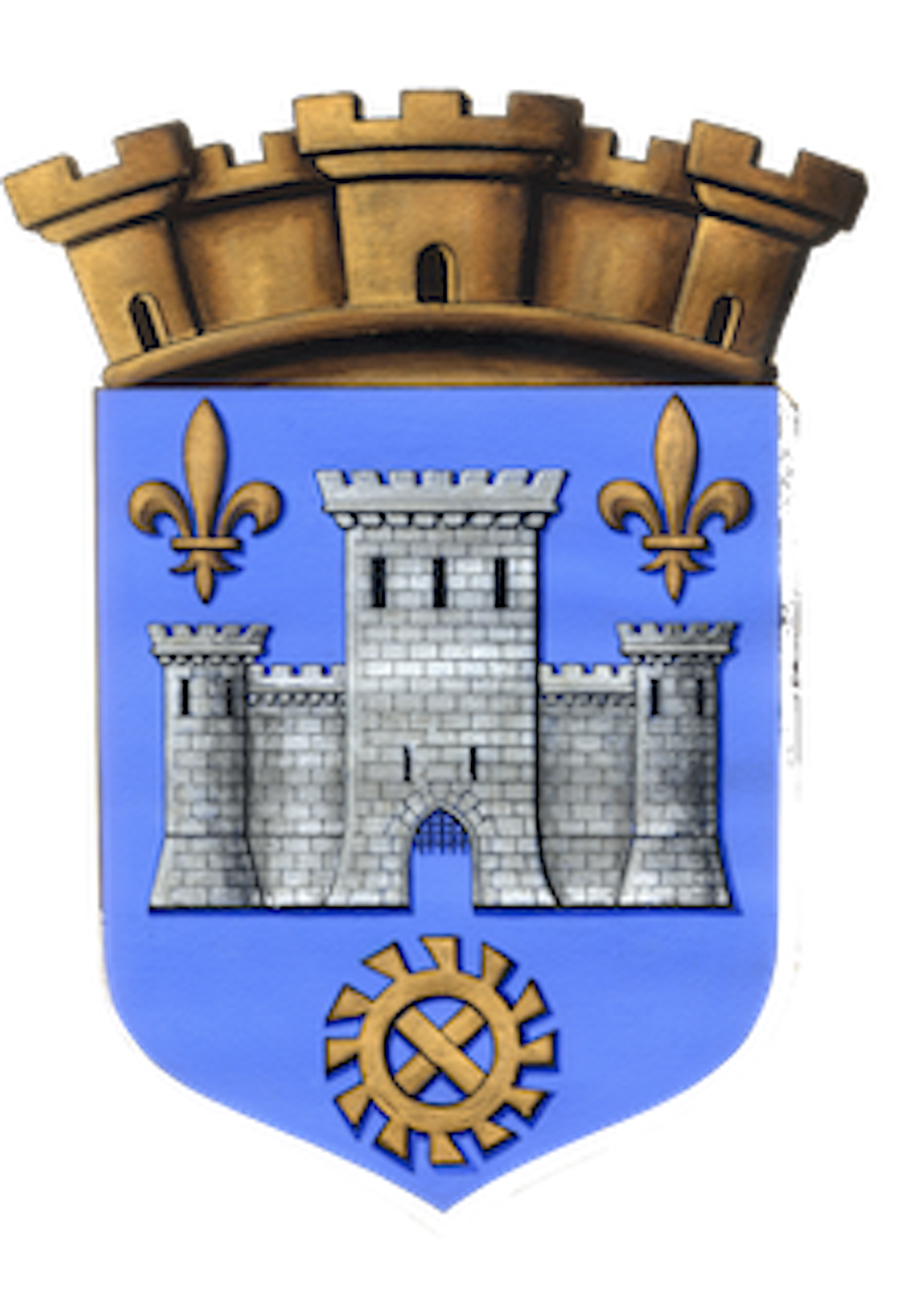Informations directionnelles
Continuer la rue de la Groue jusqu’à la rue de Gisors. Prendre à droite, puis la 1ereà gauche, rue du Général Leclerc pour retourner sur le parking de la gare.
Prochain point : lat="49.16268" lon="1.93668"
19th century bourgeois houses
“Château” de la groue…
Dating back to the 19th century, the grand “Château” de la Groue consists of a central dwelling flanked by two lower wings in the Second Empire architectural style. Also known as the Napoleon III style, this type of architecture was very popular with the French bourgeoisie in the 1860s, 70s and 80s. The mansard slate roof, a French invention during the Renaissance that became popular in the 17th century, reflects the eclecticism of Second Empire architectural style and its appropriation of many historical elements.
The porch is a stand-out feature. In architectural terms it is a peristyle, in other words a row of columns around a rectangular space (forming a porch) covered with a slate roof at each wing. The house is sited in the middle of the property surrounded by a high limestone rubble wall.
…one of several beautiful houses
The coming of the railway added to the attraction of Chars and no doubt encouraged the building of the affluent homes to be found here. The house at 2 Rue du Château Gaillard is a perfect example with its fine symmetrical façades in rose brick, meulière (siliceous stone) base and slate mansard roof.
Moving on to 12 rue de Marines, another house shows the characteristic historical elements in favour in the late 19th century. The architecture is inspired by tradition, from which it takes its style codes. Built of carefully cut limestone rubble, set in very regular courses, the street façade’s many windows are placed according to an order and symmetry calling to mind different repertoires of the classical tradition. The attic is lit by circular windows or oculi. The hip roof with its interlocking tiles is topped by a frieze finished with terracotta finials at the ridge. Other decorative elements on the façade include decorative bands, a moulded cornice, window sills on brackets on the first floor, and a moulded frame around the main door.




